CUSTOM KITCHEN CABINETS
Discover the Benefits of Custom Cabinetry!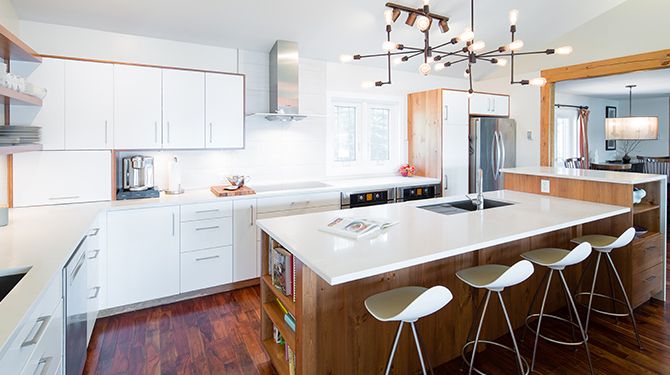
Why You Need To Remodel Your Kitchen
If you have been considering updating your kitchen with custom kitchen cabinets or doing a complete renovation, then you might have wondered just what some of the benefits of custom cabinets are. Whether you plan to stay in your home for many years to come or want to put it on the market soon, there are a number of benefits you’ll see from your kitchen renovations.
From improving the functionality of your kitchen and reaping the benefits of energy-saving appliances to eliminating inconvenience and meeting the needs of your family, a kitchen renovation including custom cabinets can help! Contact Gateway Kitchen + Bath in Winnipeg to schedule a free consultation to see what we can do for you!
Many homes contain the cabinets that were originally installed when the house was built. While these kitchen cabinets may have proven their durability, they are likely outdated, worn, and no longer ideal for your family’s needs. When you work with our team at Gateway Kitchen + Bath in Winnipeg, we’ll take time to listen to your needs so we can plan a kitchen renovation with the custom cabinets you need to breathe new life into the heart of your home. Contact us to schedule your free consultation.
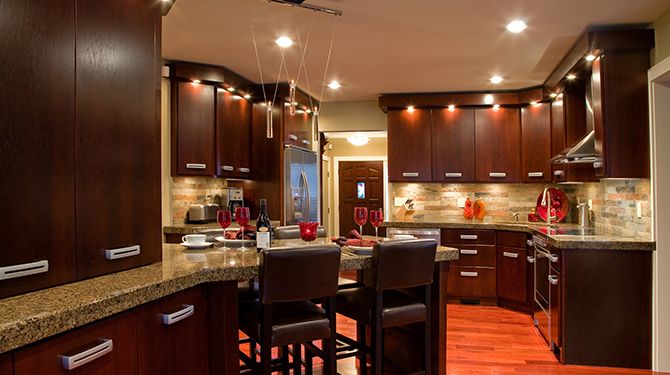
Benefits Of Custom Kitchen Cabinets
Custom kitchen cabinets offer a number of benefits that stock cabinets simply can’t compete with, including quality craftsmanship, materials you want, optimal storage space, and local sourcing.

Quality Craftsmanship
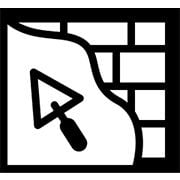
Materials to Suit Your Taste

Optimal Storage Space
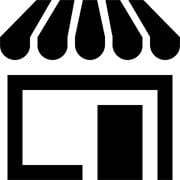
Local Sourcing
AS EASY AS 1, 2, 3!
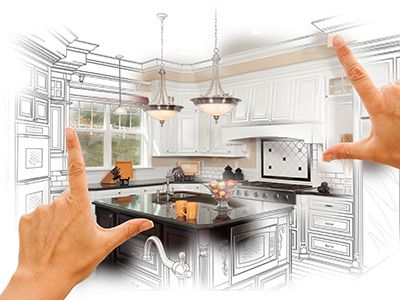
Step One >>>

Step Two >>>
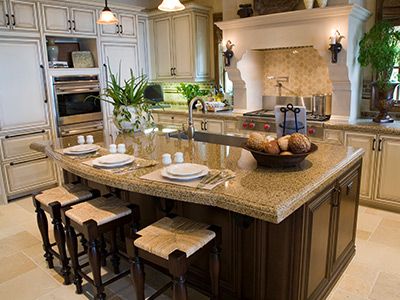
Step Three >>>
Steps To A Perfectly Designed Kitchen
As you begin your kitchen renovation project, you may wonder what items you need to consider to ensure that the final product looks and functions exactly the way you want. With that in mind, here are a few of our tips for a perfectly designed kitchen.
- Cabinet door design
- Color of cabinet material
- Size and style of cabinets
- Unique design features
- Functionality of cabinets
- Hardware
- Drawers with built-in dividers
- Slide-out drawers

SEE WHAT WE CAN DO
Custom Kitchen Cabinets
Whether you are looking for quality renovations or premium custom cabinetry, Gateway Kitchen + Bath in Winnipeg is your solution for home remodeling and design. Call us at 204.989.6140 to get a consultation.
Kitchen Cabinet Design Ideas
When it’s time to remodel your kitchen or even remodel your bathroom, you want to make sure that you choose the design options that you like best. At Gateway Kitchen + Bath in Winnipeg, we would love to show you all of the cabinet designs available to you, as well as guide you to the selections that will provide the best functionality in conjunction with the design. Not sure what you’re looking for? We’d be happy to provide examples of some of our completed projects to aid you in your decision-making process.
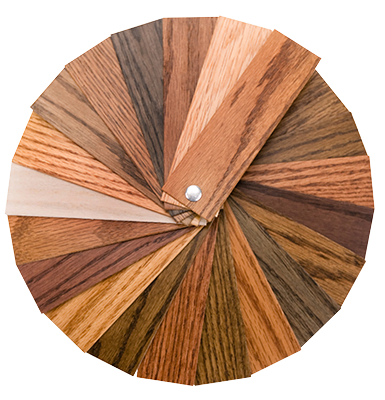
Colour
When choosing the colour of your kitchen cabinets, try to stay away from tones that are too trendy, as you don’t want to be faced with another remodel a few years from now. If you do want to have some pops of colour, then consider adding them in with some well-placed plants, pictures, or other small decorative objects. If you plan to sell your home at some point, then it’s especially important to avoid colorus that are super trendy. Sticking with traditional or neutral colour choices will ensure that the majority of prospective buyers will love your kitchen.
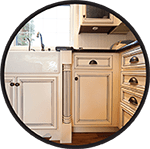
Traditional
- Ornate and detailed
- Raised-panel doors
- Classic or Old-world feel
- Rich stained woods or painted finishes

Shaker
- Timeless and adapts to many styles
- Clean and functional design
- Flat-paneled doors
- Lacquered and stained finishes
- Minimal detail
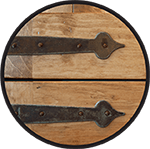
Rustic
- Large cabinets
- Warm colors
- Wrought iron or antique-look hardware
- Heavy use of wood with knots and imperfections
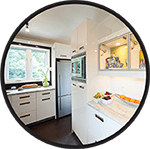
Slab
- Flat-panel cabinet
- Minimal ornamentation
- Modern look
- Simple or hidden hardware
- Pairs well with materials like concrete and glass
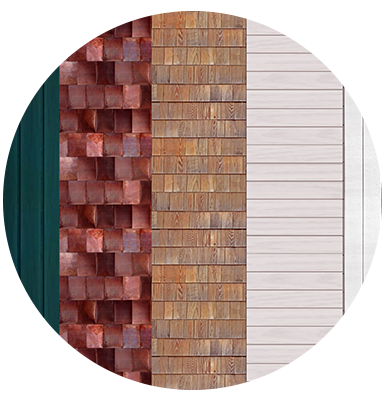
Material
Whether you wish to use locally sourced wood, a wood-based product such as wood veneer, or a man-made product such as concrete or glass, the team at Gateway Kitchen + Bath will make your kitchen dreams a reality. If you’re not sure of all the material choices available to you, please let us know. The material you choose will play a major role in the overall style of your kitchen, which is why we want to ensure that you get the right material to deliver the results you want.
Layout Choices In Your Kitchen
There are a number of different ways that you can design your kitchen and which layout you choose depends on the space you have and the way you want to use it. Our designers are skilled at making the most of your space, and would love to talk to you about which layout would work best. Contact us today to schedule a free consultation.
No matter which layout you prefer, it’s important to keep the Work Triangle in mind when planning your space. Each point of the work triangle is one of the three main tools in your kitchen: the sink, the refrigerator, and the stove/range. Where you place these items affects the flow and function of your kitchen and choosing wisely will truly make your kitchen work for you. While layout options are endless, here are 5 common layouts to get you started:

The L-Shape
With cabinetry and countertop along two walls, this layout is popular in open-concept homes or smaller kitchens that feature a dinette area. With less cabinet/counter space, efficiency and planning is key!

The U-Shape
The central space of the U-shaped layout is open for maximum freedom of movement. Ideally, you’d place one appliance on each side of the room to form a good work triangle.

The G-Shape
Also known as the peninsula design, the G-shape allows the option to keep your cooking, cleaning, and meal prep stations separate. Depending on the design you choose, you could also include bar seating on one end of the peninsula.

The Island
Boost your workspace with an island layout. Whether you choose to put your sink or any appliances into the island or leave it as a clear work/eating space, this layout gives you many options and tons of countertop area to work with.

The Galley
Typically found in smaller, narrow kitchens, the galley features cabinetry on two sides of the room. Typically, the sink will be placed opposite the refrigerator and stove/range to maintain a good work triangle and fully optimize a small space.
Functional Kitchen Features
We briefly touched on some of the functional features you should consider when selecting the layout of your kitchen. While you want to make sure that the layout offers the best flow for accessing appliances and preparing meals, there are a number of other features that can enhance the functionality of your kitchen.
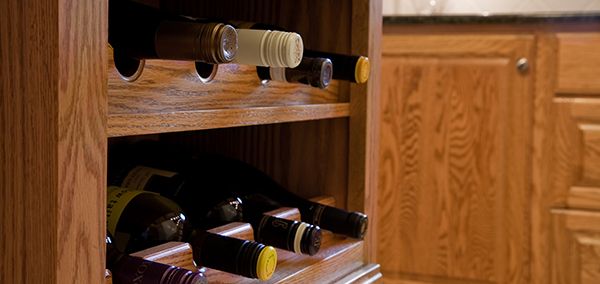
Built-In Wine Rack
If you are a wine enthusiast, then the wall-mounted wine racks typically found in stores will likely not hold enough. While you can purchase wine racks that stand alone, you may not want to give up valuable floor space. To store your wine in a way that is both convenient and aesthetically pleasing, you consider adding a built-in wine rack. These are easily customized to fit the space and shape available in your kitchen.
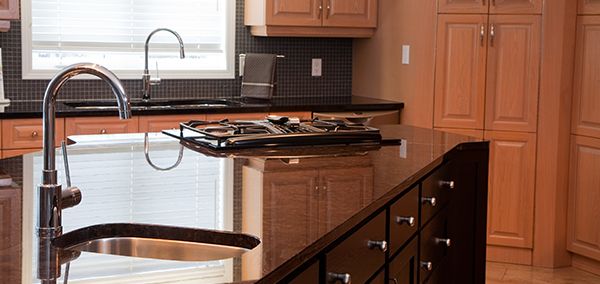
Secondary Sink In The Island
Depending on the size of your kitchen island, you may prefer to add a second sink to accommodate all of your meal prep needs. If this is something you’re considering, then it’s important to choose whether you want the main sink along the counter or on the island. At Gateway Kitchen + Bath, we can provide the pros and cons to help you make the best decision.

Walk-In Pantry
A walk-in pantry is a feature that many homeowners wish they had. There is something nice about being able to store and see all of your dry goods at a glance rather than opening multiple cabinet doors.
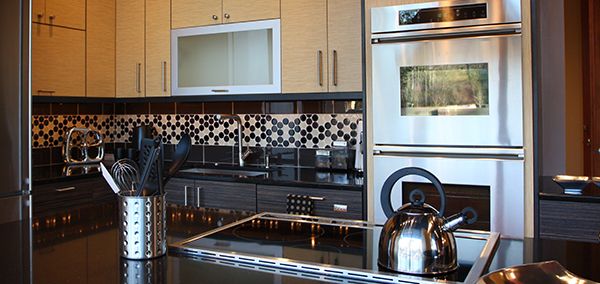
Double Oven
Double ovens are especially handy when you’re preparing a lot of food at one time. If you like to host dinner parties or regular gatherings of friends and family, a double oven can provide an incredible boost to the functionality of your kitchen.
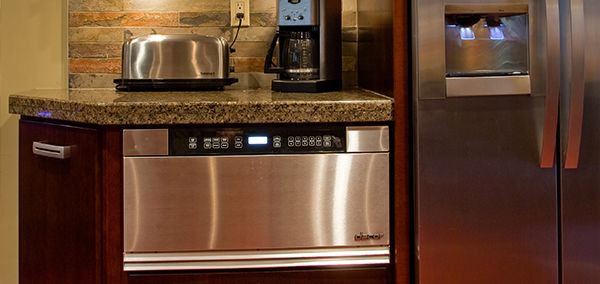
Warming Drawer
Sometimes, it can be frustrating trying to determine the timing of each dish so that they are all served at optimal warmth. A warming drawer could be the perfect solution for keeping food warm until it is time to be served.
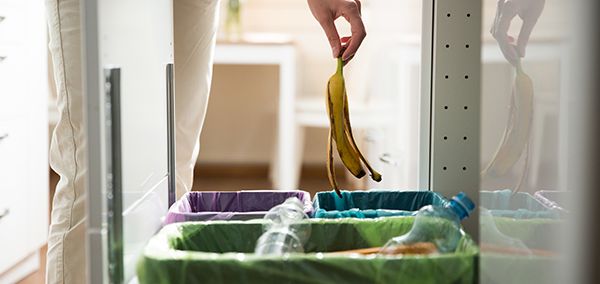
Cabinets For Trash And Recycling
There’s nothing that can ruin the appearance of a kitchen quite as quickly as unsightly trash cans or recycling bins. One of the best options to maintain the form and function of your kitchen is to install custom cabinets that keep these items out of sight when not in use.
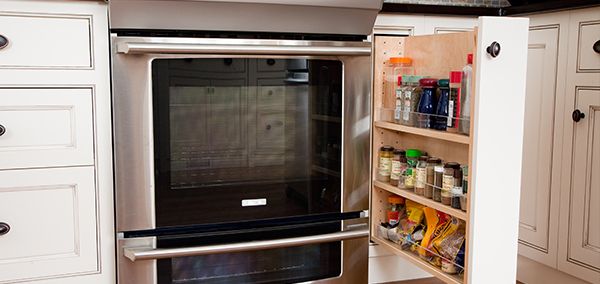
Spice Cabinet Organizer
Your spices and herbs are an important part of making meals tasty, but organizing them can be quite a task. Instead of digging through them every time to find the jars you need, opt to have a spice cabinet organizer installed with your custom kitchen cabinets from Gateway Kitchen + Bath.
What Is Involved With A Kitchen Renovation?

Make a Plan
Think about the way you use your kitchen and what changes would make it more functional and efficient when preparing meals.

Discover Your Options
Look at the different custom cabinet styles and colours to select what best suits your style and taste.

Finalize the Design
Let the team at Gateway Kitchen + Bath know your needs, your budget, and any other needs to ensure the end result is exactly what you want.

Enjoy the Results
When you work with our team of custom kitchen cabinet experts, you can trust that when your kitchen renovation is complete, it will be your dream come to life.
Start Your Dream Project Today!
We love to discuss your upcoming projects. If you would like to meet with one of our talented designers for a free one-hour consultation to discuss ideas and receive a quote for work, please click here to schedule one. For all other inquiries, use the form below and someone will get back to you as soon as possible.





